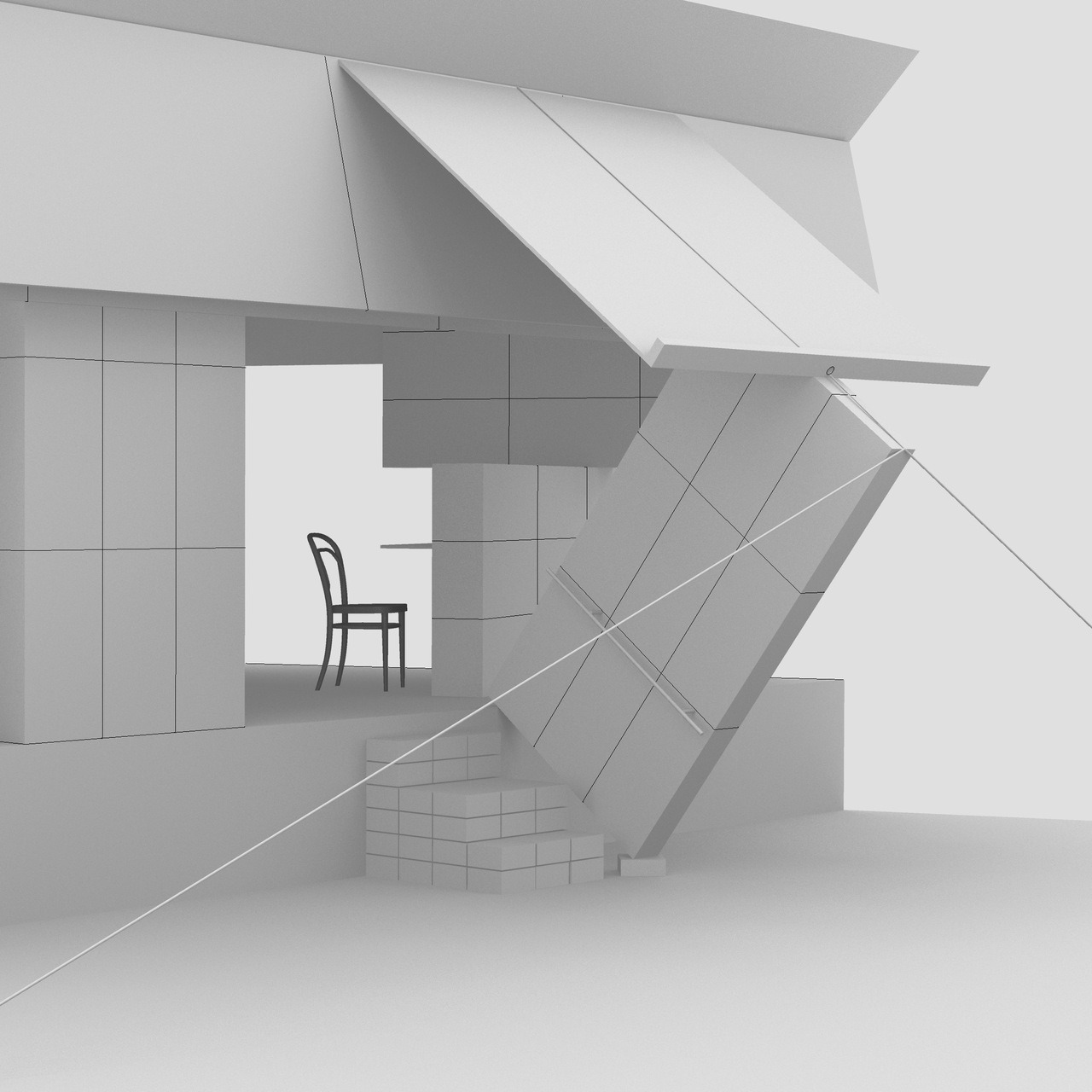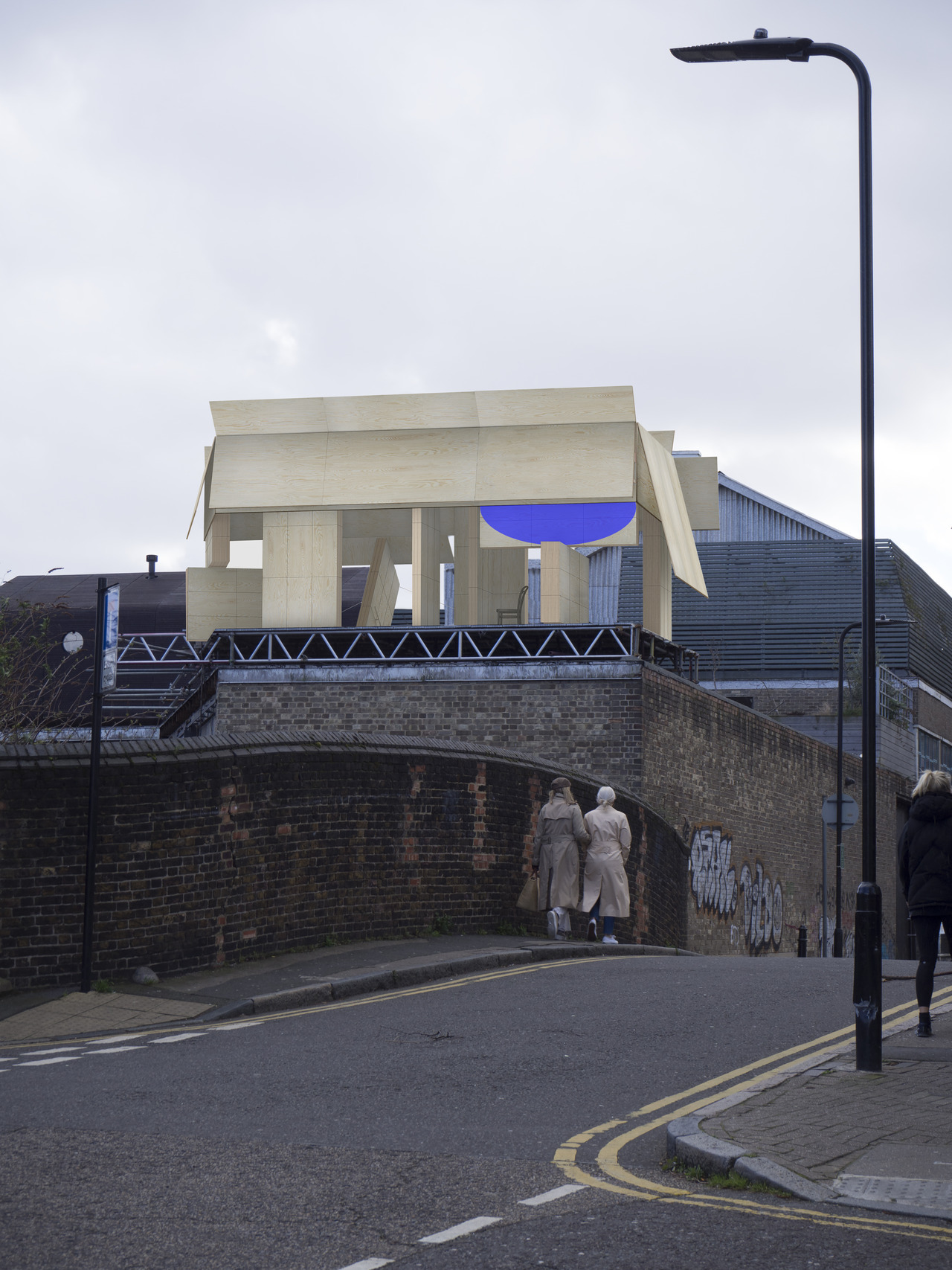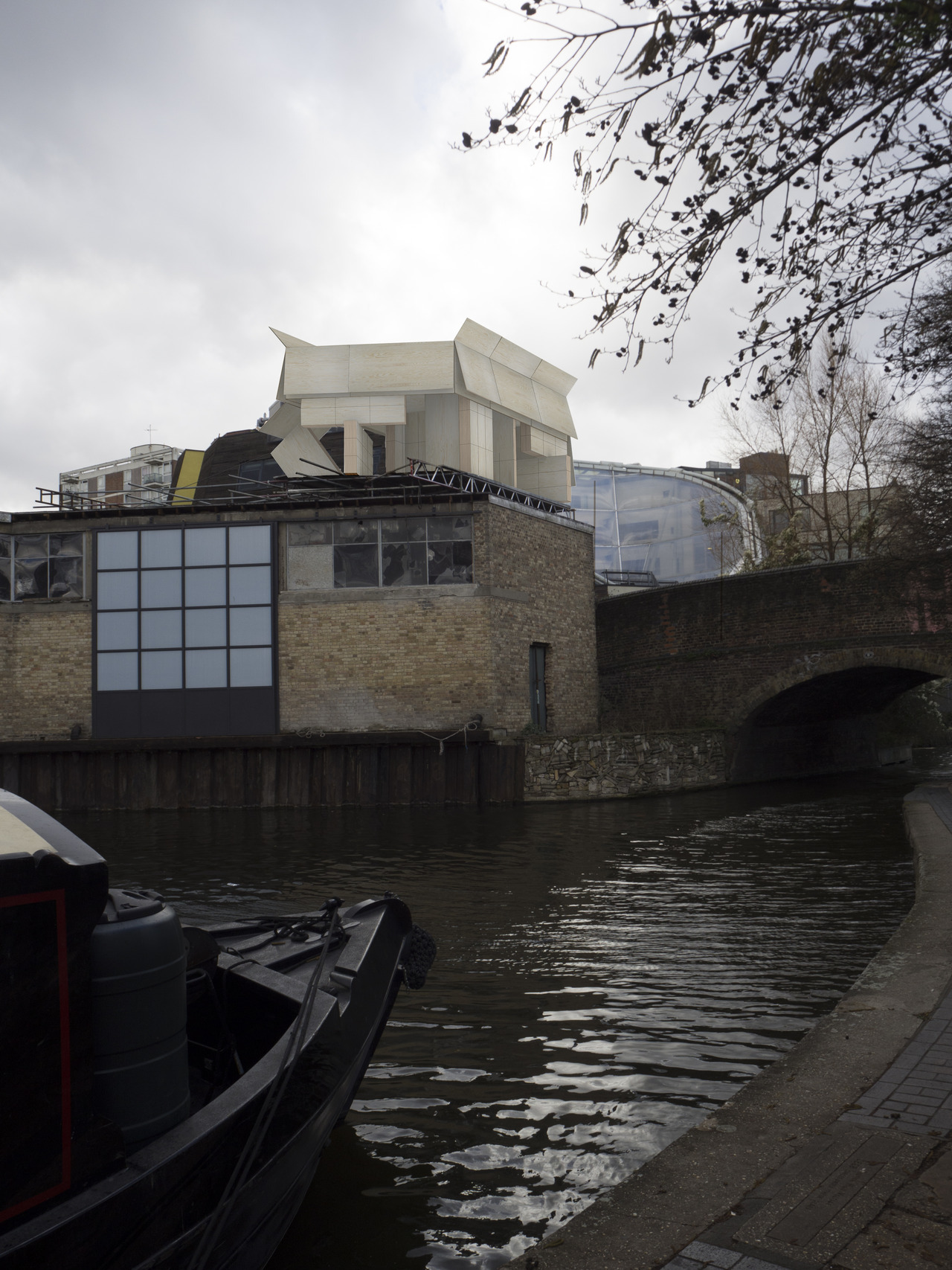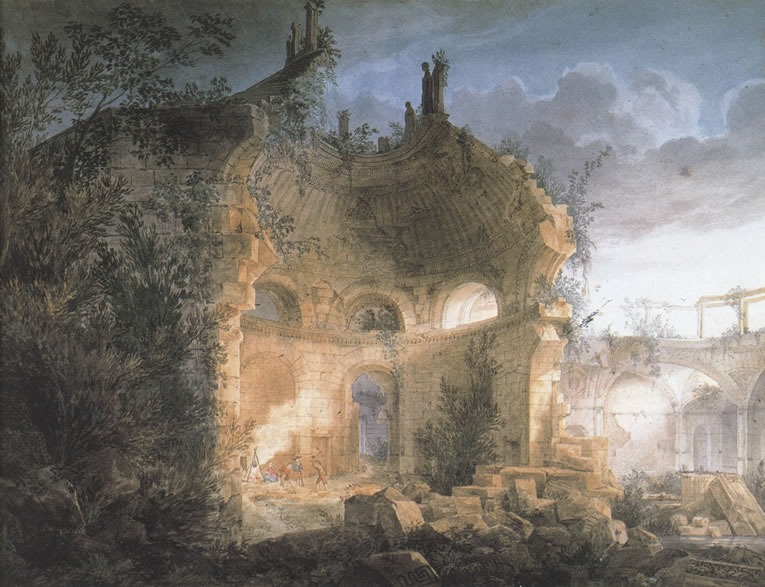Trojan Horse

Trojan Horse looks to confront our uncertain socio-political futures through the themes of legacy, waste and storage. It is a temporary monument for Columbia and Brunswick Wharf and a provocation for the imagination of potential futures.

Legacy: When intervening within the built environment we must consider the implications and influence on our collective future and how the next will readapt and continue the cycle of change. Our proposal bases its present on that of its future, by expanding on ways in which it can be repurposed and re-altered. When in future time, our structure will be retired to give place to new work, our structure will offer raw uncompromised store bought materials to be converted by future participants or the myriad of London based makers. The pavilion will be assembled entirely from standard size materials, which will be essentially unaltered and used as they are. This idea acts as a provocation to the possibility of future use. Alongside the production of practically zero waste, the heightened reduction of on site work and manual labour allows for more capital to be spent on raw materials to then be offered in succession.

Storage: The program of the pavilion will be separated into two primary functions. The spatial function of the covered space will be informal workspace or a dedicated workshop. The secondary function will be that of a material storage facility, defining how the final design takes shape, the oversized roof unit of the pavilion will host a large amount of the building budget in the shape of unused materials. The purposefully over engineered structure allows for an excess of material which can then be removed and utilised by the users of the space. This is a straightforward answer to the needs of the community based within and locally to Columbia and Brunswick Wharf, all of which are in need of space to work and materials to exercise their profession.
 Stacking: Legacy can also be interpreted within the act of preparation for the future. The act of stacking is a primordial instinctual way of organising. It is also reminiscent of preparing for the future and all of its uncertainties. Similarly to how farmers stacked hay in preparation of the cool winter months, the act of bundling up material or stacking goods can be perceived as a preparation measure for an inevitable or unpredictable future - the anticipation of what is to come. In this unprecedented moment of political uncertainty in Britain, we would like to use our structure as a monument to the preparation of our own future.
Stacking: Legacy can also be interpreted within the act of preparation for the future. The act of stacking is a primordial instinctual way of organising. It is also reminiscent of preparing for the future and all of its uncertainties. Similarly to how farmers stacked hay in preparation of the cool winter months, the act of bundling up material or stacking goods can be perceived as a preparation measure for an inevitable or unpredictable future - the anticipation of what is to come. In this unprecedented moment of political uncertainty in Britain, we would like to use our structure as a monument to the preparation of our own future.

Composition is Free: As designers operating within a late-capitalist society, we are ever more being called to work more efficiently, to cut costs and eliminate the superfluous. As a result, these creative and aesthetic decisions that enrich a project are often value-engineered away. Due to architecture being so intrinsically interrelated with property, real estate and profit margins, in many cases, the “superfluous” isn’t seen as viable in the eyes of economic formulas. With this said, because of the proposal’s matrix-like build rules, the way in which we decide to stack, organise or compose the space with our structure, will have no intrinsic relation to economic variables. This leaves us free to compose, test and deliberately construct something that expresses something to us, while having no relation to exterior factors, only those of sculptural pleasures.


 Future Ruin: Much like Joseph Gandy’s depiction of Soane’s Bank of England, which showed architects of the day inspecting the future ruins of Soane’s masterpiece, the opening of the Trojan Horse Antepavilion will also celebrate an openness to non-linear conceptions of temporality. The public engagement with the structure will be in the imagination of its possible futures. Hopefully, little by little the pavilion will be dismantled and re-appropriated, slowly disappearing in fragments of new life. Something is created, dismantled and reused, much like what architecture within an evolving city should be. This also sparks a commentary on authorship and how one should be ready to abandon his creation as a donation to the ever changing built environment. The Trojan Horse is thus a paradox. Its expressive form from the street and canal appear almost as an archaic monument of permanence, yet inherent in its very function is the call for it to be dismantled and to instigate something anew.
Future Ruin: Much like Joseph Gandy’s depiction of Soane’s Bank of England, which showed architects of the day inspecting the future ruins of Soane’s masterpiece, the opening of the Trojan Horse Antepavilion will also celebrate an openness to non-linear conceptions of temporality. The public engagement with the structure will be in the imagination of its possible futures. Hopefully, little by little the pavilion will be dismantled and re-appropriated, slowly disappearing in fragments of new life. Something is created, dismantled and reused, much like what architecture within an evolving city should be. This also sparks a commentary on authorship and how one should be ready to abandon his creation as a donation to the ever changing built environment. The Trojan Horse is thus a paradox. Its expressive form from the street and canal appear almost as an archaic monument of permanence, yet inherent in its very function is the call for it to be dismantled and to instigate something anew.